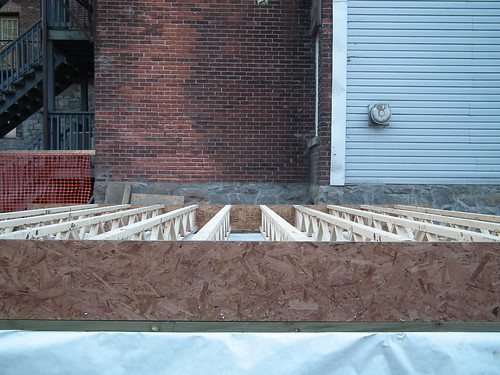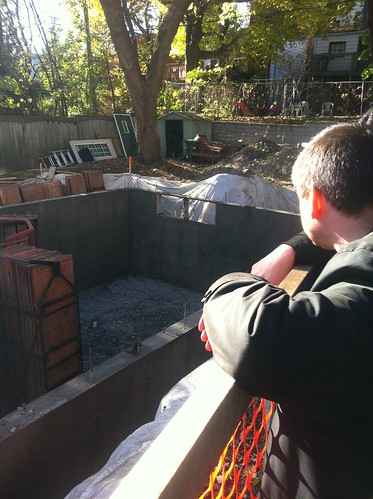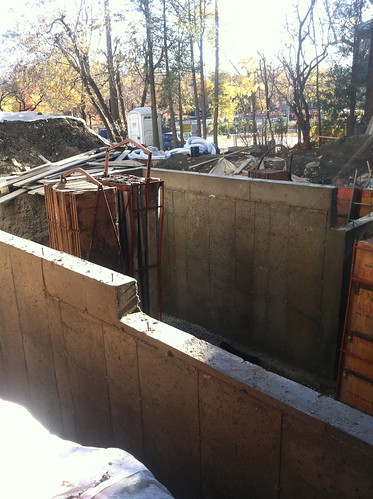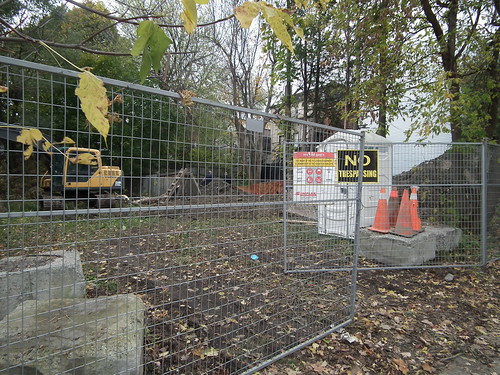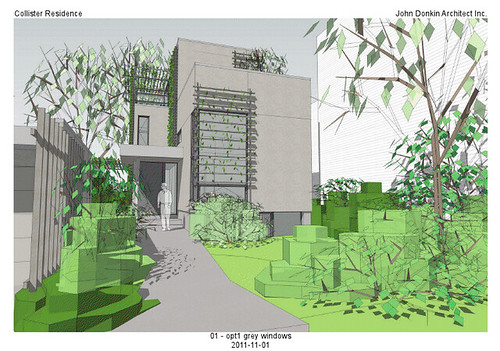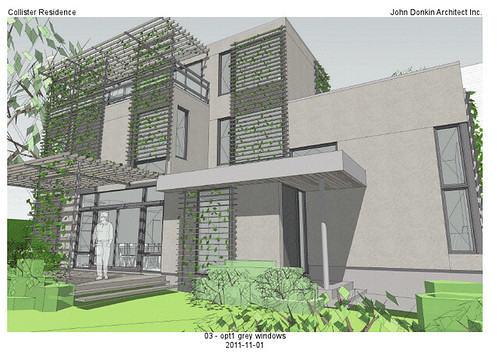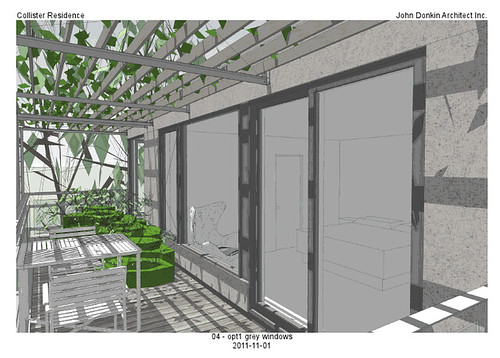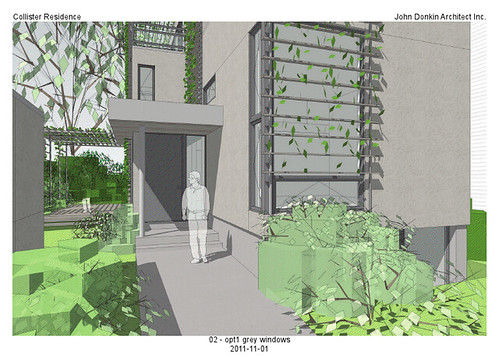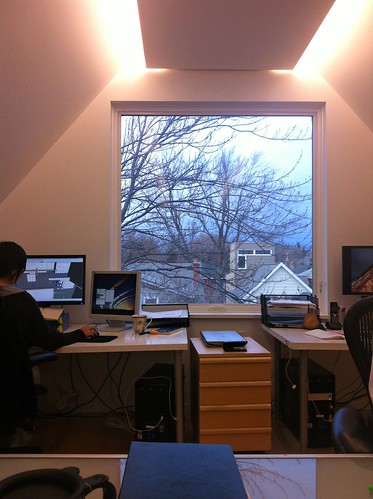
Every week we have a meeting in the architect's office which is located in his newly renovated attic and has big gorgeous windows looking out over the Glebe. Lately, these meetings have centred on the "lighting plan" for our house. Did you know there were plans for lighting? Most of my previous residences had lighting plans such as, "Don't Turn That Overhead Light On In The Bedroom Because The Wiring Is Bad And It Will Probably Kill Us" or "I Think I'll Put That Old Light My Grannie Gave Me In Thw Corner By The Couch Because That's Where The Only Plug In The Room Is."
But now we have pages of lighting plans. They look like this:

The main push and pull between us and the architect so far has been around his love of open, multi-use space and our love of more closed, single use space. As in, this is the living room where we will read books and listen to records and this is the bedroom where we will mostly just sleep. We had a major break through when the architecture team realized that the lighting was going to mostly be task-specific, rather than adaptable to many different uses of one space. It's been cool to work with people who will challenge our perceptions of what we want and at the same time listen to us and figure out what will work for our lives, even if it isn't what they normally do.
Here's John demonstrating the lights in his office and giving us all a collective heart attack by standing on a chair at the top of a staircase.
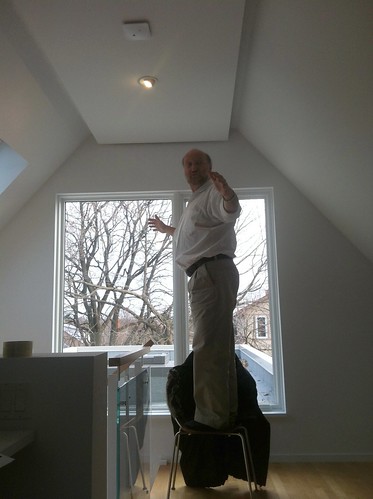
J.


