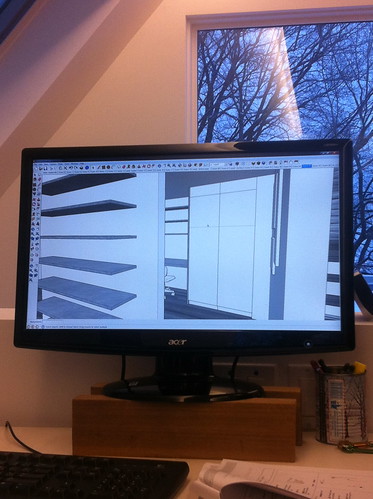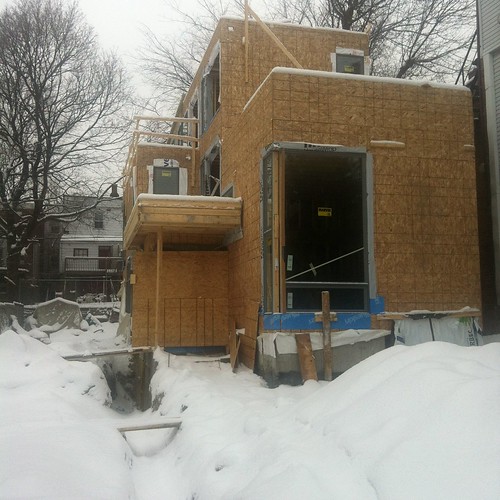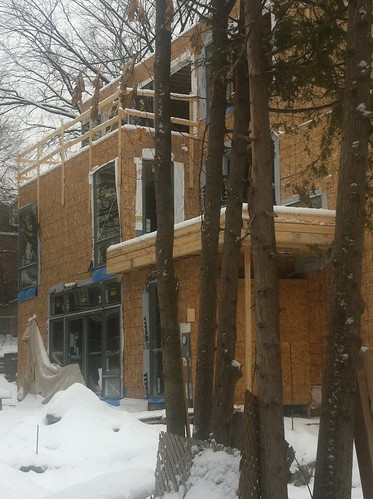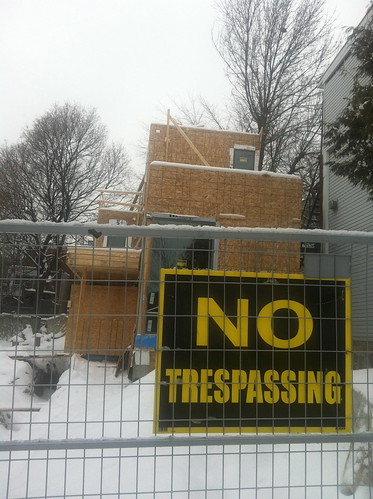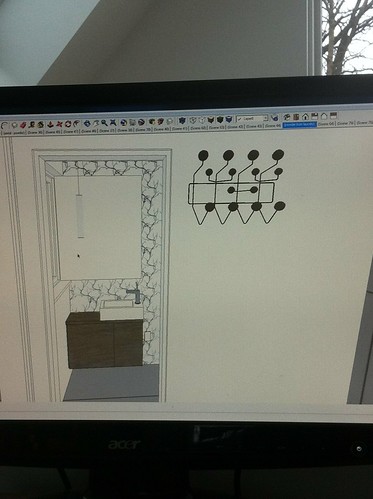
The interior design continues! I am really blown away by how hard the architects and designers are working to get this done, confirmed, priced, and eventually executed.
Up there you see my photo of the computer view of our powder room from our laundry room. This is one of the two rooms in the house where there will be wallpaper. My husband hates wallpaper. I love wallpaper. The compromise is having some wallpaper in rooms where he is not likely to spend a lot of time. It will work out well, I think.
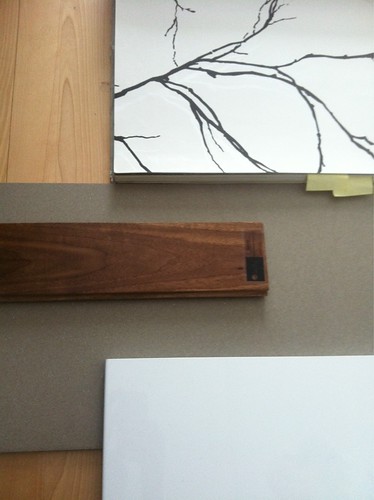
We had a three hour meeting at the architect's office this week, where Sarah (architect/designer) walked me through the house's interior while Serina (designer) displayed the samples of the materials that will be used. It is a great way to get a sense of how the space will actually look.
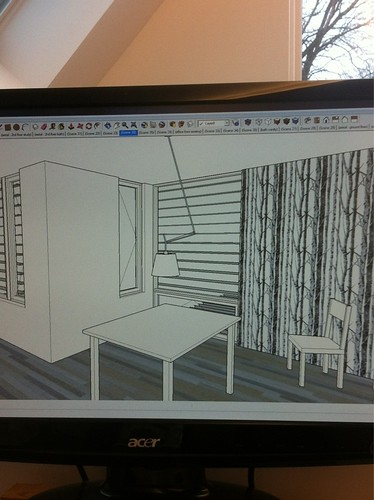
My sewing room is the other room in the house that will have wallpaper. This room is, obviously, very exciting for me. I had a sewing space in our old house, but it was also the guest room and had only a sub floor, no actual floor. Plus the floor was sloped, so my large shelf of supplies often lurched back and forth precariously. This new sewing room will have shelves that are not lurchy, a closet for more storage, my existing (sentimental value) wooden work table, and the cool adjustable light you see in the photo above. It will also have wallpaper patterned with birch trees, which I am super in love with. Oh! And towel bars on one wall that I can hang quilts over for display or for storage while I'll working on them. That was my idea. I'm proud of it.
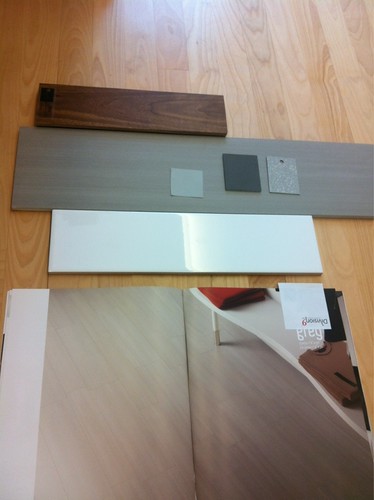
Having the sewing room be well designed and efficient plays into my idea of this house as an urban homestead. I know it sounds a little nuts, but I love the idea of taking traditional activities (growing food, making clothes, keeping bees) and making a modern, comfortable, beautiful space to practice them in.
J.




