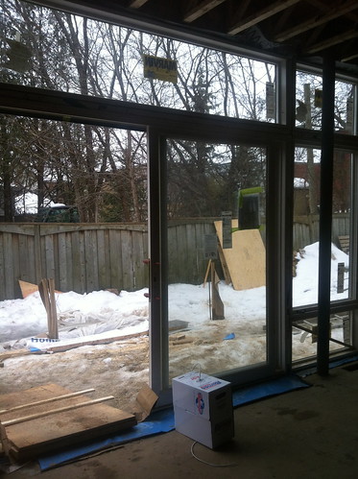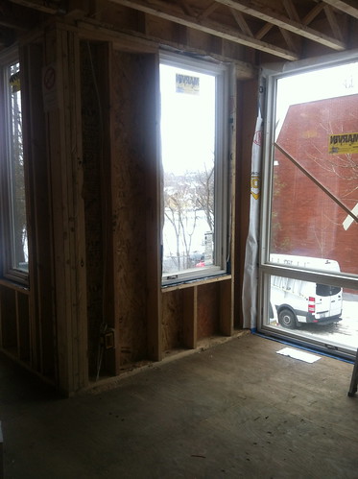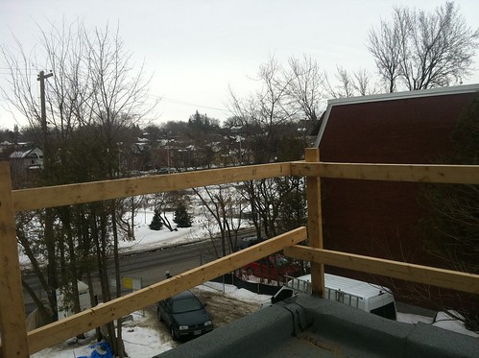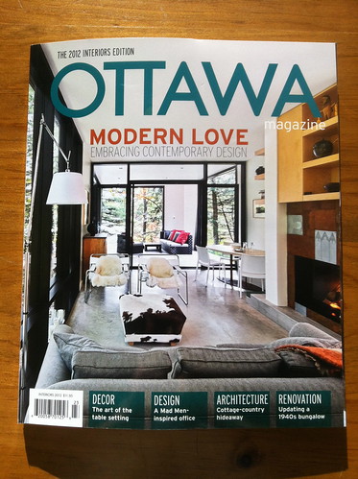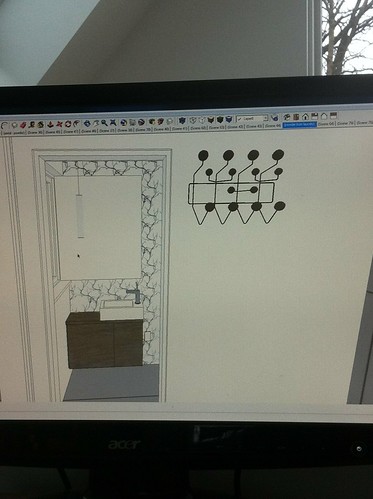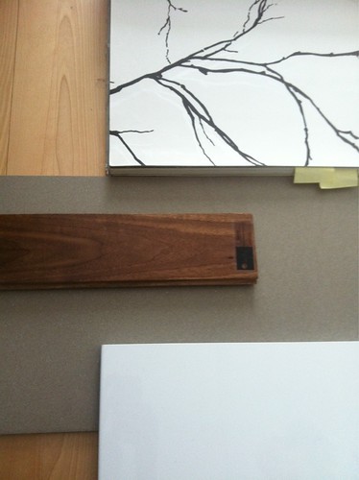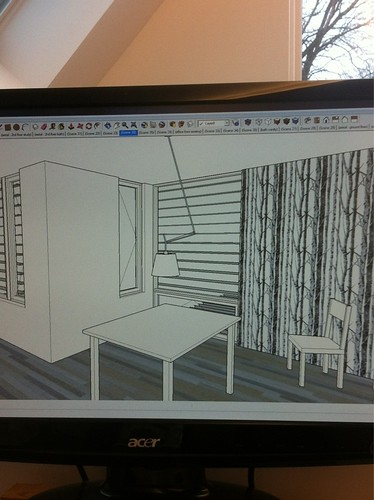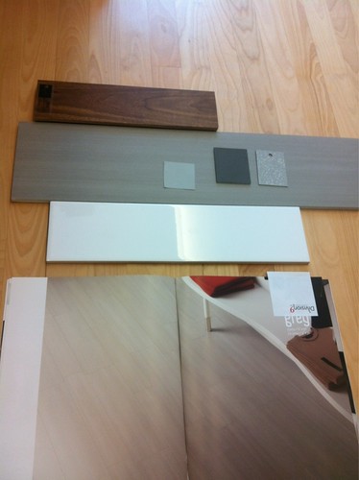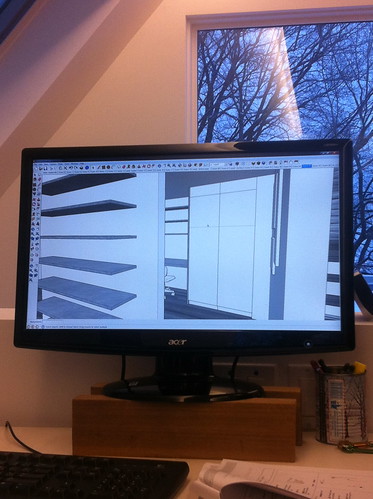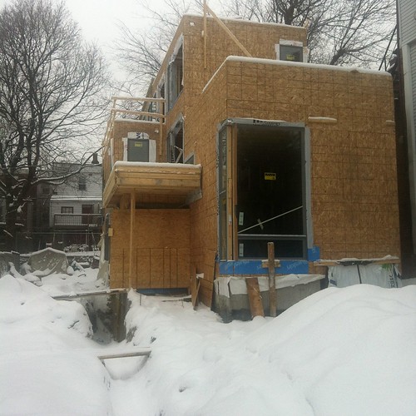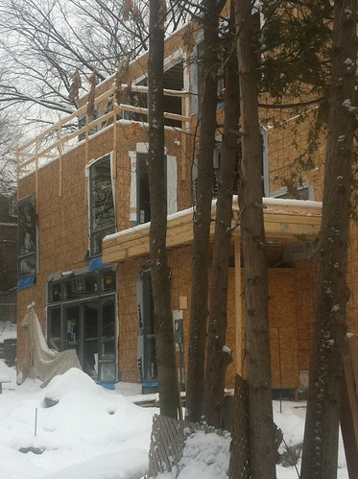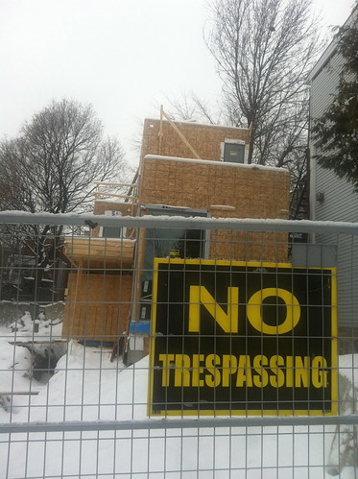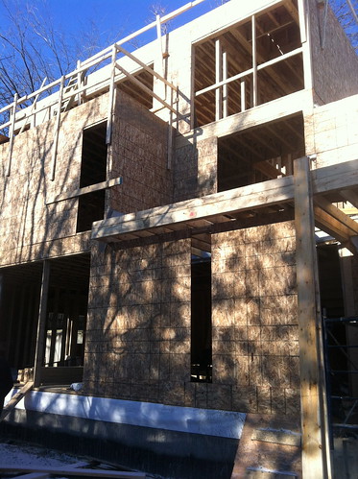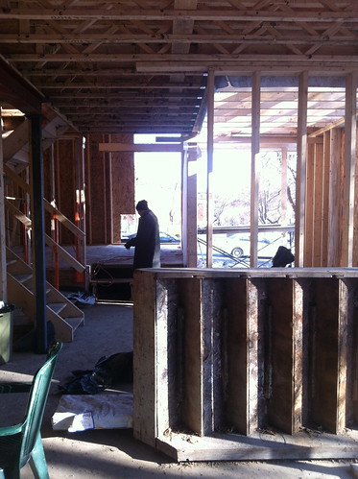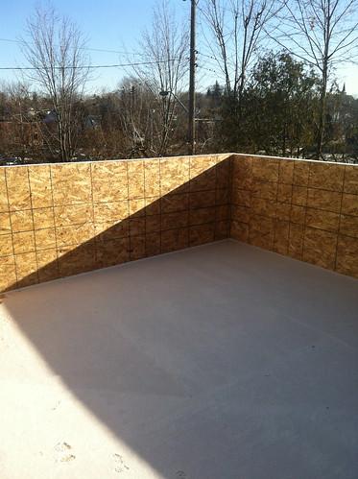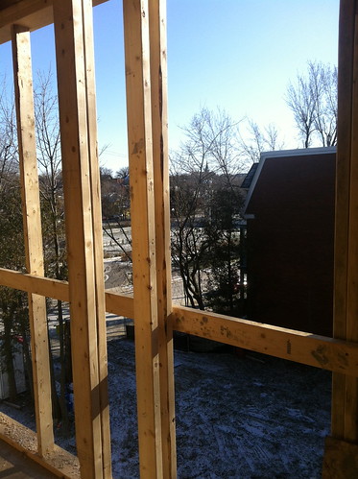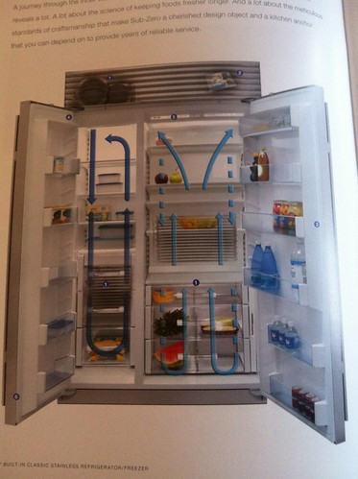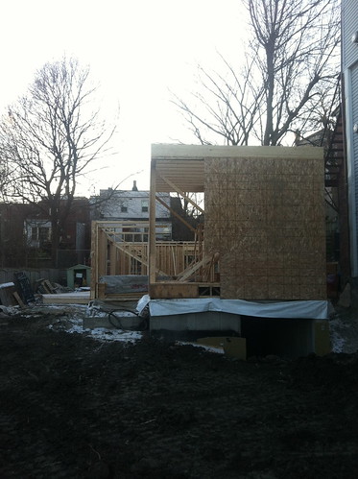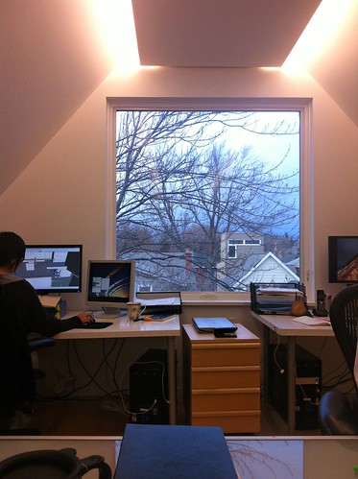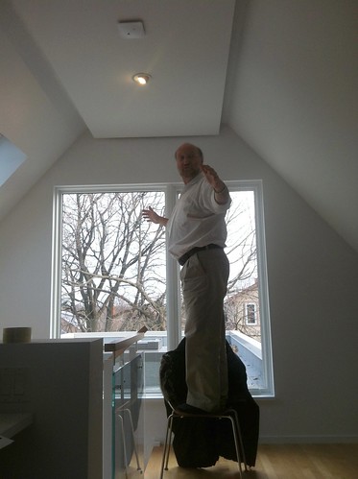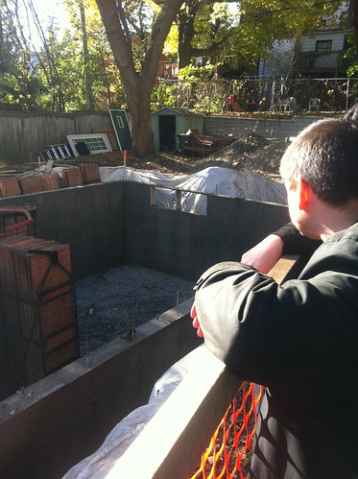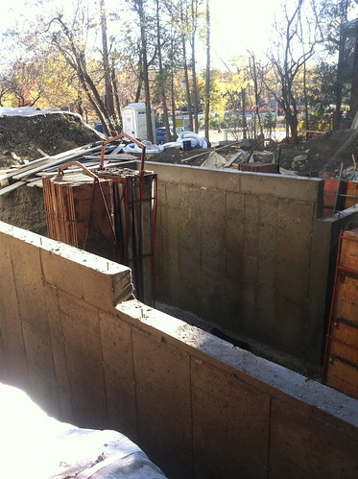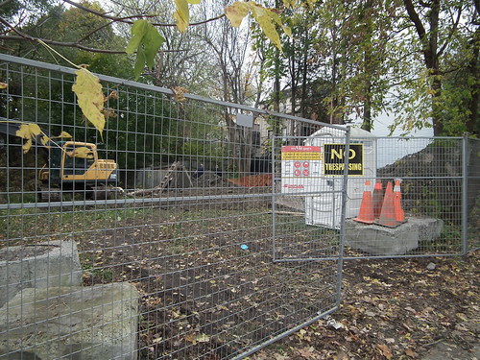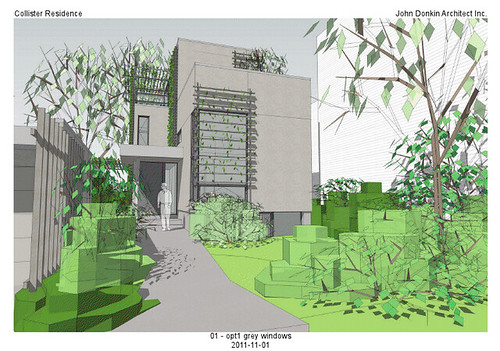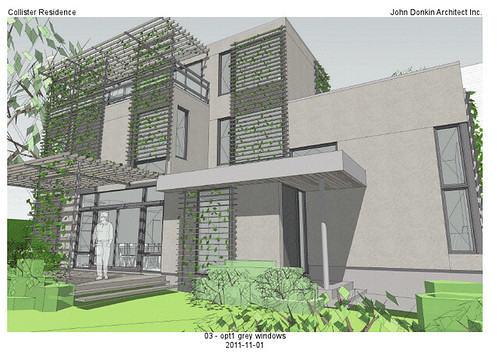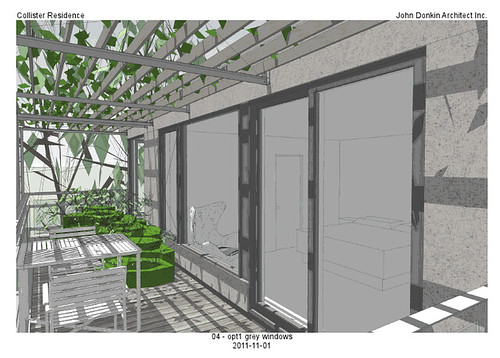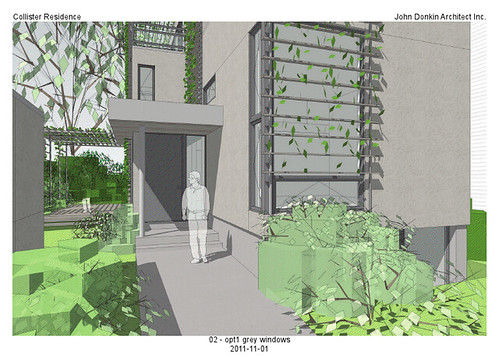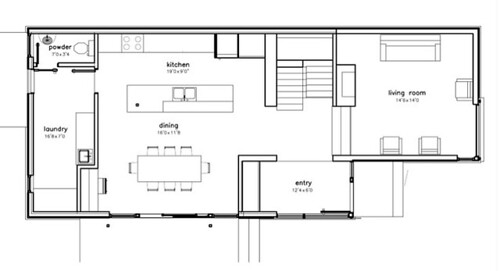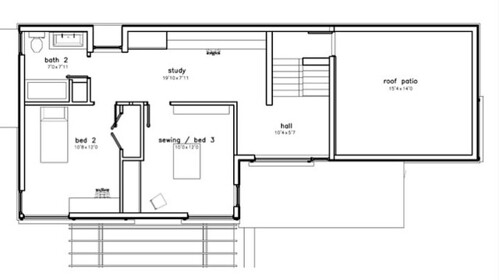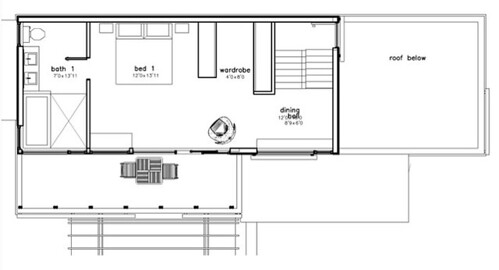
One of the things we're glad to be able to take care of is the landscaping. Our landscape designer is Sharanne Paquette and wow, is she ever great. For example, that photo above? She hand drew it. No computers necessary. She also did a great job of balancing my very intense and inexpert desire for a full-on urban farm, with what is actually possible given our climate and our land. There will be vegetables, there will be fruit trees, there will be bee hives. But there will also be some regular old landscaping to make the property look nice.

This is her detail of my second floor balcony, which will be entirely devoted to my vegetable garden and bee hives. It will get the perfect amount of sun, and I'll be able to produce a bunch of food up there each season. Heaven.
The other detail that is worth mentioning is the dog area that she designed in the back. It is a smaller run than they had before, but will still give them plenty of space to putter around. It will have hardy ground cover and be securely fenced AND it will have a tunnel built in for them to explore and crawl through. A tunnel! They're going to love it.
J.



