Have I mentioned that I am excited about my new kitchen? I AM EXCITED ABOUT MY NEW KITCHEN!!!!
J.
Thursday, May 24, 2012
Sunday, May 20, 2012
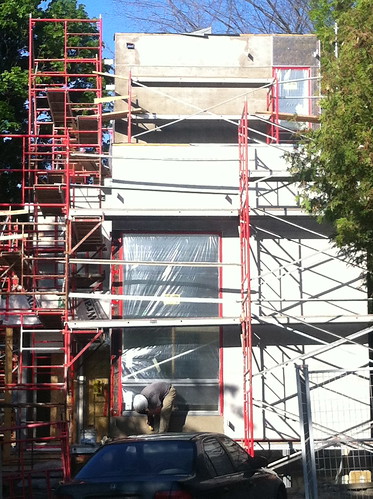
For the first time in months, our house is being transformed on the OUTSIDE. We'd seen everything coming along rapidly on the inside throughout the winter, but since the very dramatic "first floor is in!" "second floor is built!" "Wow, the basic structure is completed!" the outside of the house has remained the same.
This week I stopped by one morning when I was working in the neighbourhood and discovered that the cement stucco surface had been applied to a huge portion of the exterior. It's going to look amazing when it's finished.
As a reminder of the differences between city and suburban life, I was standing there for only a couple minutes before a very high gentlemen stopped to ask me if I knew were he could get "some ice cold H20". "You want water, like from a store?" I asked. "H2O, I want H2O!" he replied. I pointed him toward the nearest convenience store and crossed the street in the other direction.

The very neutral tone of the cement provides a background for the "screens" made from salvaged headed-for-the-chipper tree parts, which will in turn have vines growing up them eventually, making the house slowly go from a concrete structure in the trees to a building covered in plant life itself. The two green roof gardens will help this along, not to mention my vegetable garden (in the front yard and on the second balcony) and fruit trees.
The drywall is up inside the house, but I have no photos of that because the one time we went in to have a look was unplanned so I had no camera or phone on me to record the experience. But I can say that I loved how bright it looked with the drywall up and, like everyone told me, the drywall goes a long way to making it look like a "real house".
The estimated finishing date of the project is the end of July which is close, but not close enough! I'm really looking forward to being back downtown in our amazing new house.
J.
Saturday, April 14, 2012
Basis for comparison
Insulated
We were back in the house last weekend to meet with the appraiser and to check out the progress. The insulation is almost all completed, and the drywall is next. The contractor says the drywall is what makes it start to look like a real house.

This is the lovely landing at the top of the stairs on the third floor. Skylight and huge window = reading area?

This is the open interior window leading from the staircase to the top of the living room. Designed with climbing cats in mind.

The window is finally installed in the basement guest room, making it look much less creepy than when the window area was covered with a big, wet, black tarp.

We now have a back door installed. This is where the dogs will go in and out. And in and out. And in and out.

And this is what the insulation looks like. It is spray-in insulation and it is really hard and plasticy when you touch it. Apparently the best choice for our environmentally friendly home.
J.

This is the lovely landing at the top of the stairs on the third floor. Skylight and huge window = reading area?

This is the open interior window leading from the staircase to the top of the living room. Designed with climbing cats in mind.

The window is finally installed in the basement guest room, making it look much less creepy than when the window area was covered with a big, wet, black tarp.

We now have a back door installed. This is where the dogs will go in and out. And in and out. And in and out.

And this is what the insulation looks like. It is spray-in insulation and it is really hard and plasticy when you touch it. Apparently the best choice for our environmentally friendly home.
J.
Wednesday, April 4, 2012
Landscaping Plan
Part of the plan when it comes to building the house is to get as much of it done as possible before we move in. That means that when we finally arrive, we're not going to have to do work (or hire other people to do work) on the house, but rather we can just enjoy it. And with a baby on the way, our time and resources will be limited anyway.

One of the things we're glad to be able to take care of is the landscaping. Our landscape designer is Sharanne Paquette and wow, is she ever great. For example, that photo above? She hand drew it. No computers necessary. She also did a great job of balancing my very intense and inexpert desire for a full-on urban farm, with what is actually possible given our climate and our land. There will be vegetables, there will be fruit trees, there will be bee hives. But there will also be some regular old landscaping to make the property look nice.

This is her detail of my second floor balcony, which will be entirely devoted to my vegetable garden and bee hives. It will get the perfect amount of sun, and I'll be able to produce a bunch of food up there each season. Heaven.
The other detail that is worth mentioning is the dog area that she designed in the back. It is a smaller run than they had before, but will still give them plenty of space to putter around. It will have hardy ground cover and be securely fenced AND it will have a tunnel built in for them to explore and crawl through. A tunnel! They're going to love it.
J.

One of the things we're glad to be able to take care of is the landscaping. Our landscape designer is Sharanne Paquette and wow, is she ever great. For example, that photo above? She hand drew it. No computers necessary. She also did a great job of balancing my very intense and inexpert desire for a full-on urban farm, with what is actually possible given our climate and our land. There will be vegetables, there will be fruit trees, there will be bee hives. But there will also be some regular old landscaping to make the property look nice.

This is her detail of my second floor balcony, which will be entirely devoted to my vegetable garden and bee hives. It will get the perfect amount of sun, and I'll be able to produce a bunch of food up there each season. Heaven.
The other detail that is worth mentioning is the dog area that she designed in the back. It is a smaller run than they had before, but will still give them plenty of space to putter around. It will have hardy ground cover and be securely fenced AND it will have a tunnel built in for them to explore and crawl through. A tunnel! They're going to love it.
J.
Saturday, March 31, 2012
Walk Through
In February, we went for our first official walk though of the house with the contractor, architect, and two electricians. It was mostly to discuss placement of things like plugs and light switches and smoke detectors. But it was also just amazing to stand in the house and imagine how it will be when it is all finished. I took a lot of photos.

Living room with its GIANT window.

Another big window by the front door.
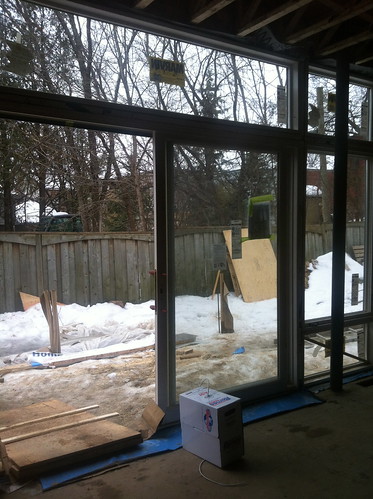
Looking out from the kitchen/dining area. These windows and doors will lead out to our patio where we'll have seating for outdoor meals, and our barbecue.
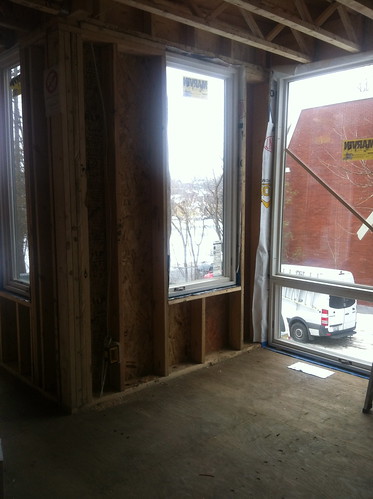
This is my sewing room on the second floor. It has a plug right in the middle of the floor so my sewing table can be in the middle of the room, without complicated cord wrangling. Very exciting.

The skylight that will bring light all the way down three flights of stairs.
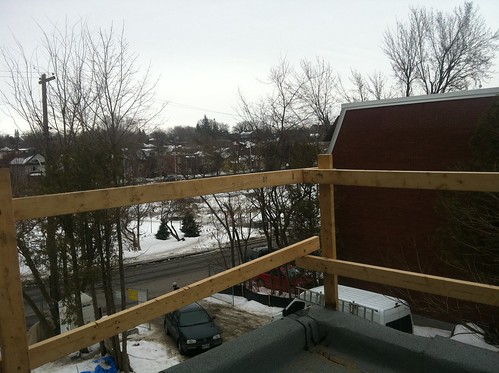
And this is our view from the third floor deck, which flanks the master bedroom. The "railing" makes it look dodgy now, but it is actually going to be a beautiful place to sit and look out over the neighbourhood.
J.

Living room with its GIANT window.

Another big window by the front door.

Looking out from the kitchen/dining area. These windows and doors will lead out to our patio where we'll have seating for outdoor meals, and our barbecue.

This is my sewing room on the second floor. It has a plug right in the middle of the floor so my sewing table can be in the middle of the room, without complicated cord wrangling. Very exciting.

The skylight that will bring light all the way down three flights of stairs.

And this is our view from the third floor deck, which flanks the master bedroom. The "railing" makes it look dodgy now, but it is actually going to be a beautiful place to sit and look out over the neighbourhood.
J.
Thursday, March 15, 2012
Ottawa Magazine
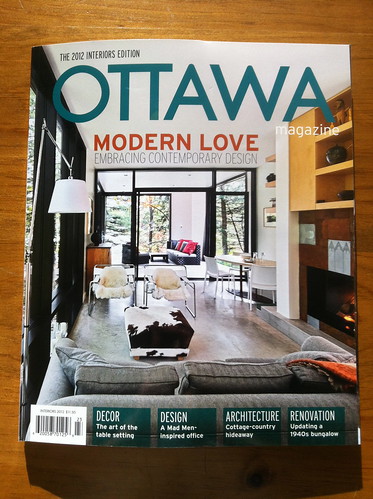
The Interiors Edition of Ottawa Magazine shows off projects from pretty much everyone involved in our house project. RND Construction built one of the houses profiled, John Donkin designed one of the other houses (which is gorgeous, please check it out) and Serina Fraser did the re-design of an advertising office that is featured. It was a great read. Oh, and the kind of freaky house full of dead, stuffed animals is right around the corner from where we're living now. Yikes.
J.
Subscribe to:
Posts (Atom)


