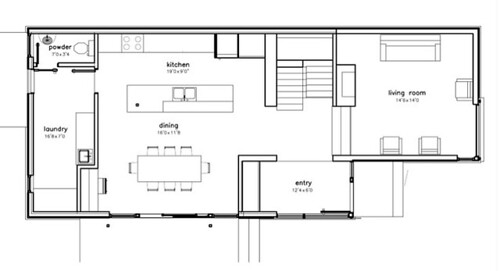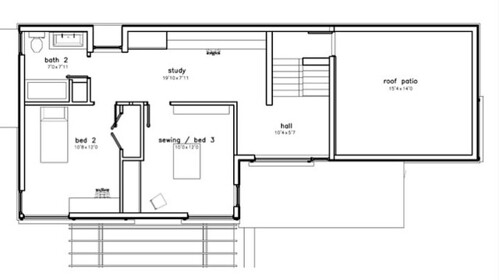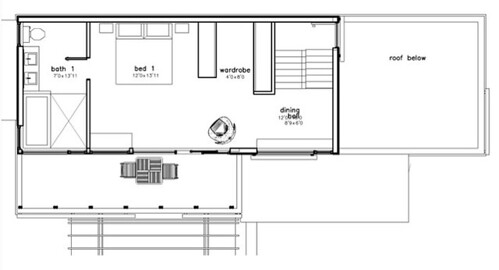
Gound Floor: entrance, living room, The Greatest Kitchen Ever, dining room, side patio (gardens and barbecue and table and chairs), powder room, laundry room/dog corral.

Second Floor: open office area, sewing room, spare room, bathroom, deck (for container gardening).

Third Floor: master bedroom, closet, bathroom, deck (for sitting and reading the paper and drinking tea and coffee. And probably some more gardening, like grape vines.)
J.

That looks amazing. I love that the whole 3rd floor is the master bedroom.
ReplyDelete